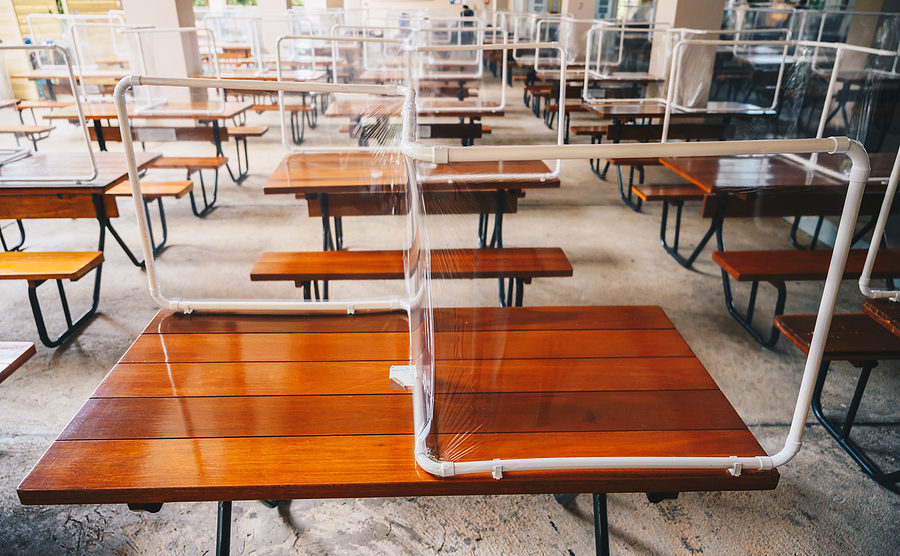Right now, social distancing is essential for everyone to resume a new-normal without complete quarantine restrictions. Public places like restaurants, event venues, and retail storefronts all need to reconsider how many customers can use each location and how to help them stay socially distanced. Many government bodies are mandating a limited capacity, most often 50%.
For many businesses, this is an opportunity to renovate. Why clearly have every other seat empty when you can give your current patrons a little elbow room? Not only can you install shields, dividers, and floor markers, but you can also make plans for future policies. The capacity is set at 50% now, but as PPE use, containment technology, and our mastery of COVID progress, that percentage may change. With the need for dividers and design flexibility, we have a few tips for your next wave of upgrades.
Here are some useful strategies when renovating your business for flexible capacity and stylish social distancing.
Concealable Divider Hard-Points
Installing dividers is serious business. It takes forethought and design to know exactly where to bolt-in your dividers, so they are stable, safe, and airtight where it matters. For a flexible design, consider the installation of several installation points along with concealable walk-over covers. Theaters and theme parks use this method to create roped lines for simple social distancing.
While reinstalling your carpeting, create panels that disguise a number of optional divider points. This will allow you to redesign your public floor for both capacity and any future rearranging you might do.
Adaptable Tabletop Shields
On that note, let’s talk about tabletop shields. Clear glass and plexiglass dividers allow customers to sit along the same bar and share a table with relative safety. Dividers allow the resumption of shared dining like business lunches and dates to resume, with people dining and talking face-to-face without mixing airspace.
However, you can’t always predict where customers will want dividers at each table, and your capacity limitations may change. So consider ways to make your tabletop shields adaptable. Mounting tracks with removable panels might be a good place to start, or table-edge clamps that create mounting points. You may even consider a removable adhesive option, depending on your countertop and table design.
Capacity and Elbow Room
Right now, most public venues are using the every-other principle to enforce 50% capacity and social distancing, but there are better ways. As we move toward remodeling for the new-normal, we might as well let customers enjoy the extra space. Create booths and bar seats with 1.5 the space, plenty of elbow-room for patrons that enjoy your venue.
Adapt your dividers, seating, and table placement so that customers feel the extra space as a luxury instead of a limitation.
Shield Soaking Points
Another reason to go with mount-points and removable shields is washability. Consider a bucket of the correct dimensions to slot removed shields in for soaking in sanitizing solution. Instead of spraying down every shield between customers, you can switch them out in streamlined restaurant style.
Install mounted buckets at key positions around your venue to make it easy to sanitize and switch out a removable divider system.
Renting Equipment for Your Venue Renovations
Are you planning to renovate and redesign your business for post-COVID conditions? Renting equipment can significantly lower the overhead of your project, whether you are tackling the changes DIY or working with professional builders. Contact us to discuss your project equipment needs and book the gear you need ahead of time.
The current 50% capacity limitations are a necessity. Now it’s up to the commercial sector to innovate like we do best – inventing new methods and technologies to meet demand in light of new conditions.


